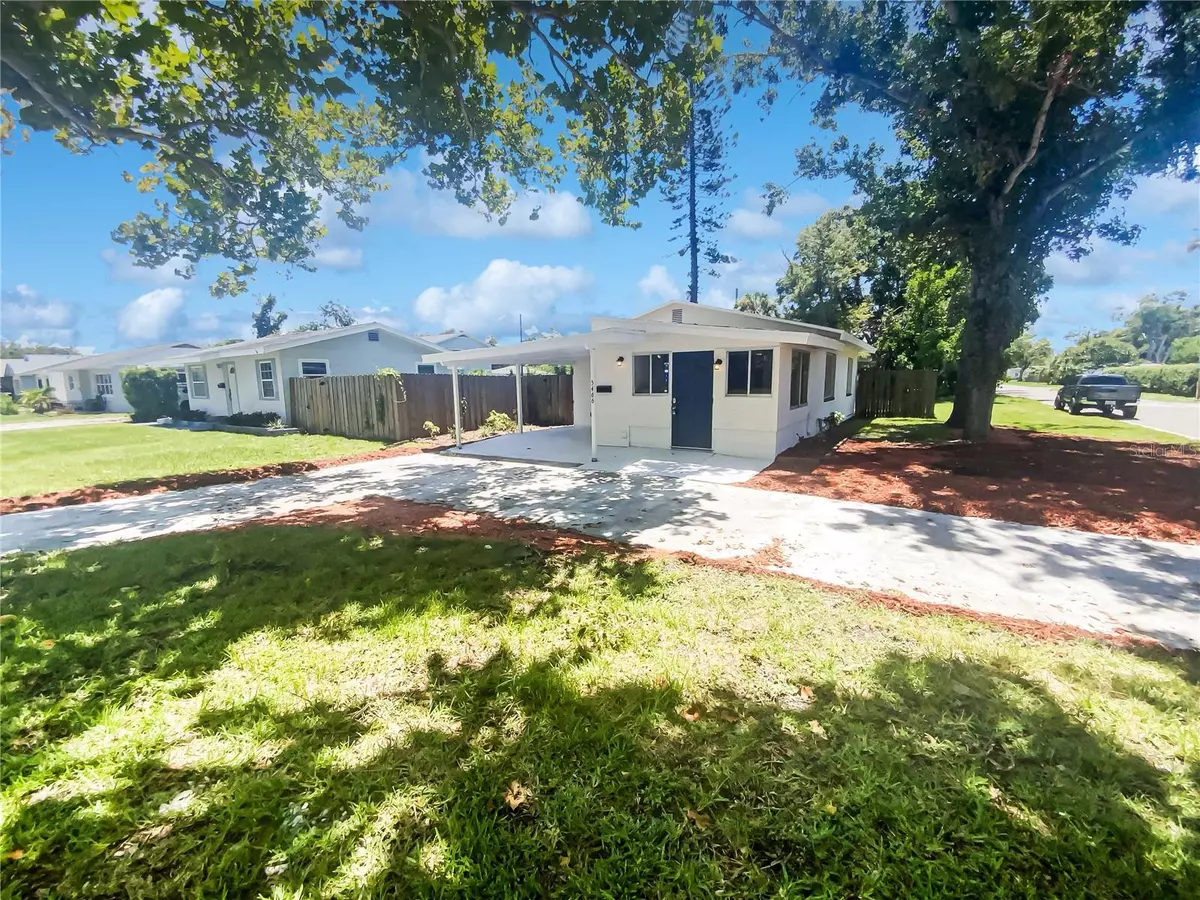5466 9TH AVE N St Petersburg, FL 33710
2 Beds
1 Bath
857 SqFt
OPEN HOUSE
Fri Aug 15, 8:00am - 7:00pm
Sat Aug 16, 8:00am - 7:00pm
Sun Aug 17, 8:00am - 7:00pm
Thu Aug 14, 8:00am - 7:00pm
UPDATED:
Key Details
Property Type Single Family Home
Sub Type Single Family Residence
Listing Status Active
Purchase Type For Sale
Square Footage 857 sqft
Price per Sqft $345
Subdivision Crestmont
MLS Listing ID O6274290
Bedrooms 2
Full Baths 1
HOA Y/N No
Year Built 1953
Annual Tax Amount $2,636
Lot Size 5,227 Sqft
Acres 0.12
Property Sub-Type Single Family Residence
Source Stellar MLS
Property Description
Location
State FL
County Pinellas
Community Crestmont
Area 33710 - St Pete/Crossroads
Zoning RES
Direction N
Interior
Interior Features Ceiling Fans(s), Eat-in Kitchen, Primary Bedroom Main Floor, Stone Counters
Heating Central
Cooling Central Air
Flooring Hardwood
Fireplace false
Appliance Dishwasher, Electric Water Heater, Microwave, Other
Laundry Laundry Closet
Exterior
Exterior Feature Other
Parking Features None
Fence Other
Community Features None
Utilities Available Electricity Available, Water Available
Roof Type Shingle
Garage false
Private Pool No
Building
Entry Level One
Foundation Slab
Lot Size Range 0 to less than 1/4
Sewer Public Sewer
Water Public
Structure Type Block,Vinyl Siding
New Construction false
Others
HOA Fee Include None
Senior Community No
Ownership Fee Simple
Acceptable Financing Cash, Conventional, FHA, VA Loan
Listing Terms Cash, Conventional, FHA, VA Loan
Special Listing Condition None
Virtual Tour https://www.propertypanorama.com/instaview/stellar/O6274290







